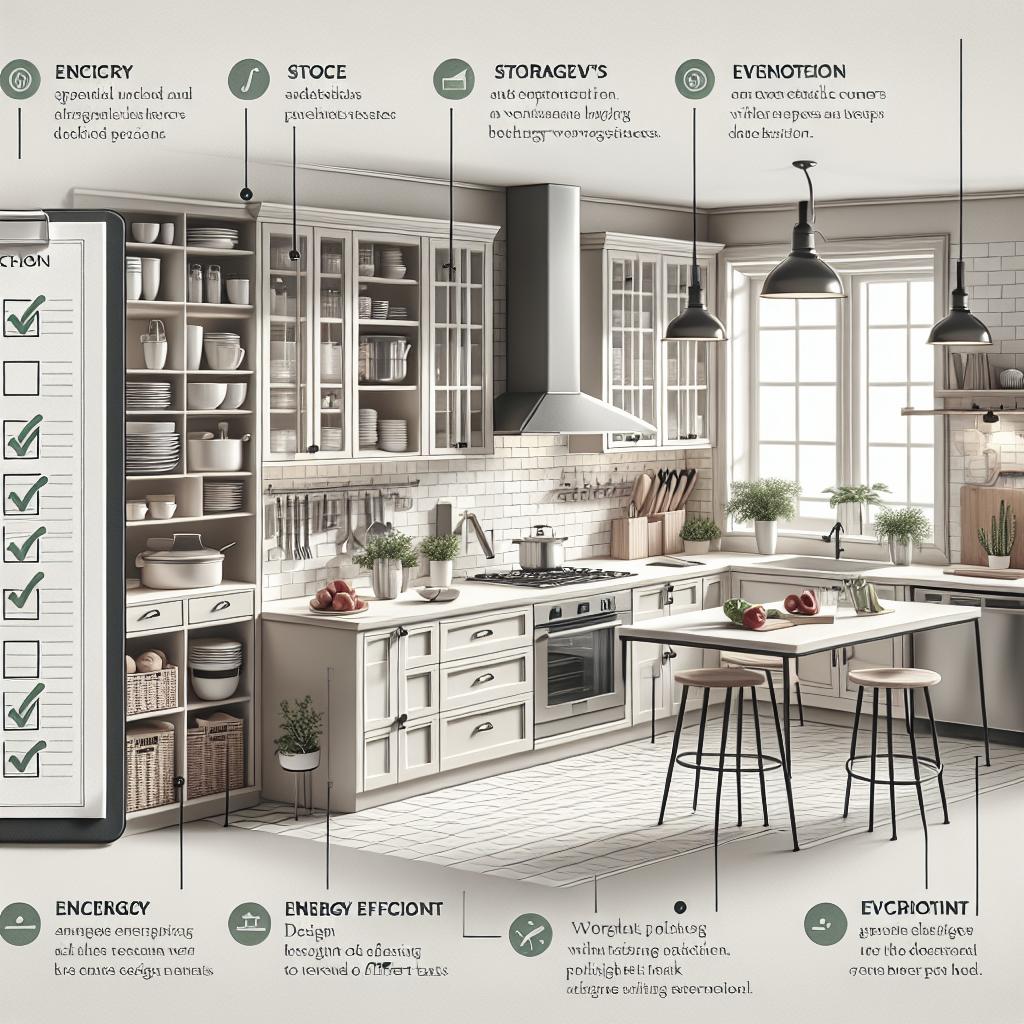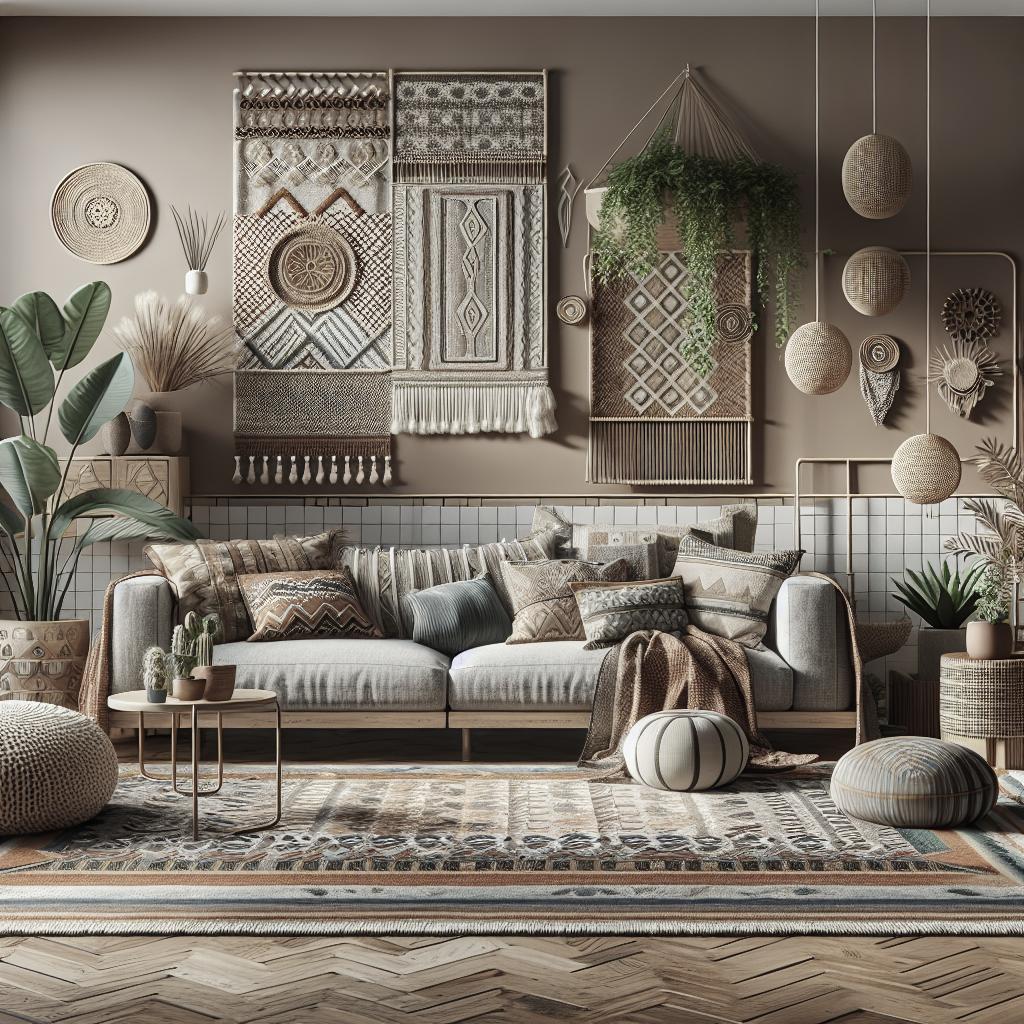### Crafting a Practical Kitchen for Your Home Designing a functional kitchen involves much more than just choosing stylish cabinets and countertops. A well-designed kitchen balances aesthetics and efficiency, ensuring that every square inch serves a purpose. This blog post provides insights on creating a kitchen that meets the needs of today’s homeowners who seek both utility and style. From understanding the need to prioritize function over form, to debunking myths like the “kitchen triangle,” and addressing storage solutions that maximize space, each section offers practical tips and advice to help you achieve a functional kitchen design. By considering lighting, ensuring comfortable flow around key areas, and strategically placing appliances, you can create a space that’s both beautiful and highly functional. Whether you’re a cooking enthusiast or someone who uses the kitchen for more than just meal prep, these tips will help you design a kitchen that truly works for your lifestyle. ### Function Over Form When designing a kitchen, it’s essential to prioritize function over form. While aesthetic appeal is important, the primary goal should be to create a space that facilitates seamless cooking and cleaning processes. Begin by assessing how you use your kitchen daily and plan out areas accordingly. Think about the tasks performed most frequently and ensure these zones are easily accessible and well-organized. Functionality also demands a logical layout. For instance, having the dishwasher close to the sink makes transferring dishes easier, saving time and effort. Similarly, storing pots and pans near the stove can significantly enhance cooking efficiency. Maintaining fluidity in kitchen workflows can transform routine meal preparations into enjoyable experiences. In addition to practicality, functionality should encompass safety. Ensure that the kitchen layout minimizes risks, like tripping hazards or difficult-to-reach storage. Opt for rounded countertops and child-safe features if young children have access to the kitchen, thereby increasing both convenience and safety. ### Kitchens Aren’t Just for Cooking Gone are the days when kitchens were solely for cooking. Today, they are versatile spaces used for dining, entertaining, and even working. As such, it’s crucial to design a kitchen that accommodates various activities comfortably. One way to achieve this is by incorporating flexible seating options, such as bar stools or a breakfast nook, which can easily transition from dining to socializing. Consider adding smart technology elements that make the kitchen a central hub for family activities. From charging stations to smart speakers and integrated screens, these features can transform your kitchen into a multifunctional space. Having easy access to technology in the kitchen means that it can easily adapt to different purposes throughout the day. Additionally, consider acoustic features and materials that help control noise levels, ensuring that social activities or work done from the kitchen do not interfere with each other or with cooking. This approach will create a harmonious environment conducive to numerous household activities, making the kitchen the heart of the home. ### Light Bright Lighting is a critical element in kitchen design that determines the mood and functionality of the space. Begin by maximizing natural light through the use of large windows, glass doors, and skylights. Natural light not only enhances the ambiance but also helps illuminate key areas where precision is required, like the countertop and cooking zones. Incorporate layered lighting to achieve a balanced and versatile kitchen setting. Task lighting is crucial for areas where specific activities occur, such as under-cabinet lights for countertops. Ambient lighting can be utilized to create a warm and inviting atmosphere, with options like pendant lights or recessed lighting providing general illumination. Don’t overlook the importance of accent lighting for aesthetic purposes. A well-lit kitchen displays different textures and colors vibrantly, and accent lighting can highlight architectural features or artwork, enhancing the kitchen’s overall appeal without compromising on its practical use. ### Forget the “Kitchen Triangle” For decades, the “kitchen triangle” was considered a standard in kitchen design, emphasizing the need for an efficient flow between the stove, sink, and refrigerator. However, modern kitchens have evolved, and this concept is no longer a one-size-fits-all solution. Instead, consider a work zone approach that accommodates various functions and the unique layout of your space. By focusing on specific zones, like prep, cooking, and cleaning areas, you can create a layout that is logical and intuitive based on your personal activities within the kitchen. For example, have a prep zone near a fridge and pantry, a cooking zone with easy access to pots and pans, and a cleaning area that swiftly connects to recycle and garbage bins. This method also allows for more flexibility when it comes to kitchen appliances and fixtures layout, allowing bigger kitchens to function seamlessly with multiple cooks working simultaneously without interference, thereby increasing the kitchen’s overall efficiency. ### You Can Never Have Too Many Drawers In any kitchen, maximizing storage is key to maintaining order and efficiency. Incorporating ample drawer space is a valuable solution for organizing kitchen items and easing access. Drawers offer more storage space compared to traditional cabinets, making it simpler to sort and retrieve items, which is especially helpful for smaller kitchen utensils and tools. Strategic placement of deep drawers is perfect for storing pots, pans, and even small appliances, allowing them to be easily accessed without having to bend or reach. Utilizing dividers in drawers can help arrange cutlery, spices, and gadgets, keeping everything visible and within reach. Pantries with pull-out drawers conserve space while keeping dry goods accessible. Consider adding vertical pull-out, narrow drawers in smaller spaces to store cleaning supplies or baking sheets, maximizing usage of every inch available, which makes the kitchen highly functional. ### No Inch Left Behind In smaller kitchens especially, it’s crucial to make use of every inch of available space. Tight or awkward spaces can often be transformed into valuable storage areas with the help of creative solutions. Vertical space can be particularly useful; for instance, installing open shelves or ceiling-mounted pot racks can save counter and cupboard space. Explore underused nooks and corners with the help of custom cabinetry or adjustable shelving that can fit snugly into any space. Corner cabinets with rotating shelves, known as lazy susans, can make the back of cabinets more accessible, while toe-kick drawers can take advantage of space beneath base cabinets. You can also consider overhead storage for items that are not regularly used but still need to be accessible. This approach ensures that no space is left unutilized, enhancing the kitchen’s functionality without relying on a larger footprint. ### Surround the Island with Space Kitchen islands have become staples in modern kitchen layouts due to their ability to enhance both functionality and social interaction. However, it is crucial to ensure sufficient space surrounds the island for comfortable movement and workflow. Ideally, leave at least 36 to 48 inches of clearance on all sides of the island to enhance traffic flow and prevent overcrowding. Consider how the island will be used when designing its size and layout. Will it serve as a dining area, a prep space, or house appliances like sinks and stovetops? Understanding its function can influence the best position within the kitchen for optimizing workflow. A multi-tiered island can further increase functionality without encroaching on valuable space, offering separated areas for different tasks or dining. This design provides a seamless transition from preparation to serving while encouraging social interaction in an open-plan kitchen. ### Find Appliances a Home Appliances are an integral part of any kitchen, and finding them a home requires thoughtful consideration in the design process. Built-in appliances provide a streamlined appearance and save space, making them ideal for kitchens that focus on simplicity and efficiency. Consider the placement of each appliance based on frequency of use and how they interact with one another. For example, the refrigerator should be easily accessible from the entrance for convenient unpacking of groceries, while the oven should be close to prep areas. Integrating smaller appliances into cabinetry can maintain aesthetic continuity, particularly in open-plan kitchens. Don’t forget about ventilation requirements and noise considerations when planning appliance placement. Ensure proper ventilation for heat-emitting appliances, and position noisy appliances, like dishwashers, away from dining and social areas to enhance comfort and usability within the kitchen space. ### Future Prospects To summarize the essentials of designing a functional kitchen, here’s a quick reference table:
| Aspect | Description | Key Considerations |
|---|---|---|
| Function Over Form | Prioritize utility and practicality in design | Ensure efficient workflow, logical layout, and safety |
| Kitchens Aren’t Just for Cooking | Create a versatile space for various activities | Include flexible seating and technology |
| Light Bright | Design with layered and natural lighting | Maximize natural light, use task, ambient, and accent lighting |
| Forget the “Kitchen Triangle” | Utilize a work zone approach for kitchen layout | Customize based on kitchen size and use patterns |
| You Can Never Have Too Many Drawers | Maximize storage with strategic use of drawers | Use deep drawers, dividers, and pull-out designs |
| No Inch Left Behind | Utilize all available space creatively | Explore vertical storage, corner and overhead solutions |
| Surround the Island with Space | Maintain space for movement around the island | Ensure clearance and define functionality of the island |
| Find Appliances a Home | Plan appliance placement thoughtfully | Consider built-ins, noise, and ventilation |
By integrating these principles into your design plan, you’ll create a functional kitchen that caters to your needs and enhances your home experience, providing lasting benefits that go beyond mere cooking.


